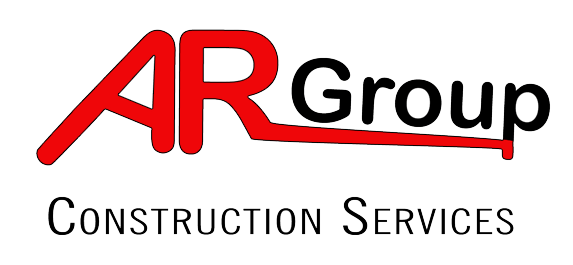SUPPORT DESIGN and 3D MODELLING
Building structure are getting bigger and more complex everyday, this also brings additional consideration and attention for MEP installations as well as support structures to be installed which also become more sophisticated. Design and and necessary load analysis for MEP support structures are also requested by contractors and control authorities.
These support structures that are used in such complex projects need detailed load calculations, design works regarding the architectural project and shop drawing services which can be provided by our project and engineering department. According to your requests our design department can prepare drawings on Autodesk platforms like AutoCad and Revit and prepare 3D models on SolidWorks.
 Az
Az En
En Ru
Ru
